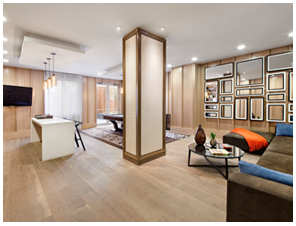Floor Plans
Studio Apartments
Our studio apartments are perfect for those looking for a stylish, compact, and low-maintenance living space. The open layout maximizes functionality without compromising on modern finishes or style.
- Size: Approximately 500-600 square feet
- Features: Open-concept layout, full kitchen, spacious bathroom
- Ideal for: Individuals who prefer a cozy, streamlined space
One-Bedroom Apartments
Our one-bedroom apartments offer a separate bedroom and living area, ideal for those seeking a balance between privacy and space. With a modern kitchen and ample storage, this layout offers both comfort and functionality.
- Size: Approximately 700-850 square feet
- Features: Separate bedroom, walk-in closet, optional private balcony
- Ideal for: Singles or couples seeking a comfortable, spacious home
Two-Bedroom Apartments
Our two-bedroom apartments provide generous living spaces, including two private bedrooms and bathrooms. This layout is ideal for roommates, families, or anyone looking for extra space for an office or guest room.
- Size: Approximately 1,000-1,200 square feet
- Features: Dual en-suite bathrooms, spacious living and dining areas, walk-in closets
- Ideal for: Roommates, families, or those needing additional space
Features Included in Every Floor Plan
Every residence at The Grayson Apartments is designed to offer comfort, style, and convenience. Here are some of the high-quality features you'll find in every unit:
- Gourmet Kitchens: Fully equipped with stainless steel appliances, quartz countertops, and designer cabinetry.
- Luxury Bathrooms: Spa-inspired bathrooms with high-end fixtures and modern designs.
- In-Unit Washer and Dryer: Every apartment includes a washer and dryer for added convenience.
- Pet-Friendly Options: Select floor plans are designed to be pet-friendly, ensuring comfort for all residents.
