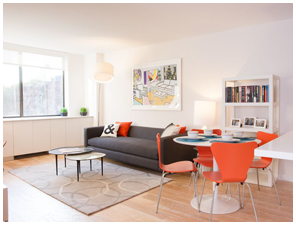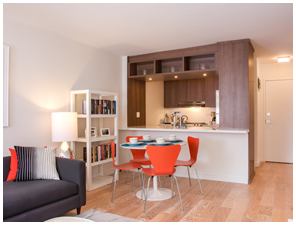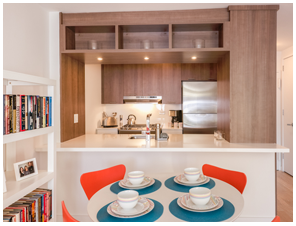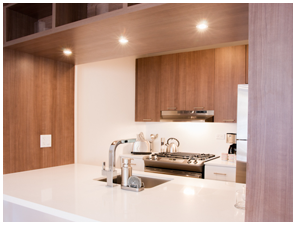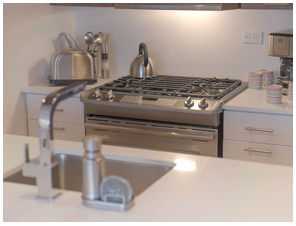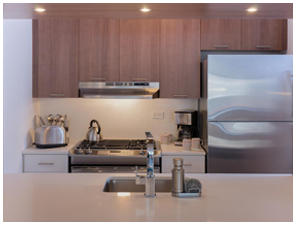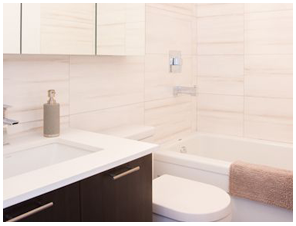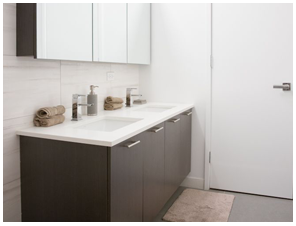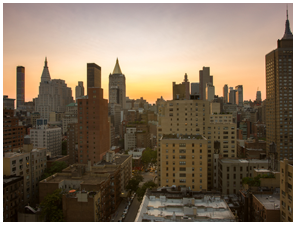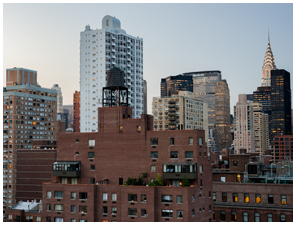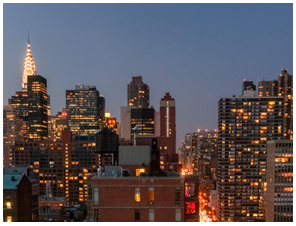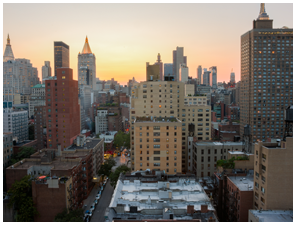Residences
Overview of Our Residences
Our residences at The Grayson are thoughtfully designed to provide both function and elegance. With high ceilings, expansive windows, and premium finishes, each unit offers a sophisticated living experience. Choose from studio, one-bedroom, and two-bedroom layouts, all designed with quality and comfort in mind.
Each residence includes:
- Modern Kitchens: Stainless steel appliances, quartz countertops, and custom cabinetry.
- Spacious Living Areas: Open-concept designs with high ceilings and ample natural light.
- Luxurious Bathrooms: Spa-inspired bathrooms with designer fixtures, soaking tubs, and rainfall showers.
- In-Unit Laundry: Convenient washer and dryer in each apartment.
- Private Balconies: Available in select units, providing a personal outdoor space to unwind.
Floor Plans and Layouts
Studio Apartments
Perfect for those seeking a cozy yet stylish space, our studio apartments are designed to maximize every square foot. These open-plan residences feature a combined living and sleeping area, a full kitchen, and a luxurious bathroom.
- Size: Approximately 500-600 square feet
- Features: High ceilings, large windows, efficient kitchen layout
- Ideal for: Individuals who prefer a compact, low-maintenance space without sacrificing style
One-Bedroom Apartments
Our one-bedroom apartments provide the perfect balance of space and intimacy. With a separate bedroom, generous living area, and ample storage, these units are ideal for individuals or couples looking for more room to spread out.
- Size: Approximately 700-850 square feet
- Features: Spacious bedroom with walk-in closet, private balcony in select units
- Ideal for: Singles or couples looking for a bit more space and privacy
Two-Bedroom Apartments
Our two-bedroom residences offer a generous layout with two separate bedrooms and bathrooms, perfect for roommates, families, or those in need of a home office. These units include expansive living areas, enhanced storage, and optional outdoor spaces.
- Size: Approximately 1,000-1,200 square feet
- Features: Dual en-suite bathrooms, walk-in closets, and private balconies in select units
- Ideal for: Roommates, families, or anyone seeking extra space for work or hobbies
High-End Features in Every Residence
The Grayson Apartments prioritize comfort, convenience, and luxury in each residence. Here are some of the signature features you can expect to find:
- Premium Flooring: Hardwood-style flooring in the main living areas, with plush carpeting in the bedrooms.
- Climate Control: Individual climate control, including air conditioning and heating, for personalized comfort.
- High-Speed Internet and Cable Ready: Each unit is wired for high-speed internet and cable to keep you connected.
- Eco-Friendly Fixtures: Energy-efficient lighting and water-saving fixtures to reduce your carbon footprint.
Virtual Tours and In-Person Showings
We offer both virtual tours and in-person showings to make it easy for you to explore your future home at The Grayson Apartments. Experience the spacious layouts, high-end finishes, and scenic views firsthand. Contact our leasing office to schedule a tour at your convenience.
